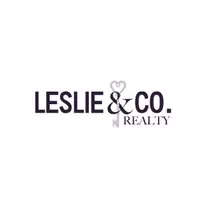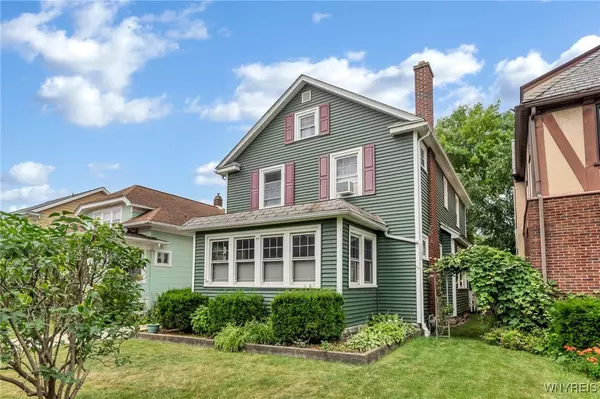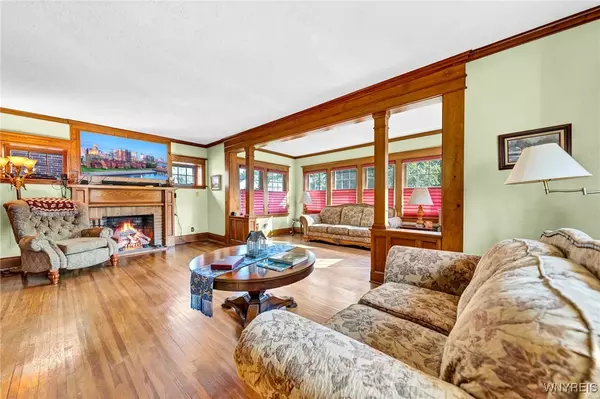For more information regarding the value of a property, please contact us for a free consultation.
68 Covington RD Buffalo, NY 14216
Want to know what your home might be worth? Contact us for a FREE valuation!

Our team is ready to help you sell your home for the highest possible price ASAP
Key Details
Sold Price $425,000
Property Type Single Family Home
Sub Type Single Family Residence
Listing Status Sold
Purchase Type For Sale
Square Footage 2,036 sqft
Price per Sqft $208
Subdivision Holland Companys
MLS Listing ID B1572062
Sold Date 12/20/24
Style Colonial
Bedrooms 4
Full Baths 2
Construction Status Existing
HOA Y/N No
Year Built 1930
Annual Tax Amount $3,885
Lot Size 5,201 Sqft
Acres 0.1194
Lot Dimensions 40X130
Property Description
68 Covington, North Buffalo.
Stately side entrance, 1920's colonial on a wonderfully fenced, treed yard. Younger roof, attractive siding and a newer concrete driveway and a two car garage. Wonderful screened Summer room. Classic foyer with a grand, oak staircase. Epic living room opens to a sun room and a formal dining room, all accented by unspoiled oak moldings, woodwork, columns, built in bookcases and a fireplace. Oak hardwood floors. Spectacular, new kitchen abundant with high quality cabinets, new counters, backsplash, high quality appliances, an island and a heated floor. Four bedrooms include a first floor bedroom with its own updated bathroom, and a master bedroom with double closets, that encompasses the width of the house. Bathroom updates, great closets and storage and updated windows. Modern and mostly updated mechanical systems include substantial electric service upgrades. First day to see Seller will begin entertaining offers Tuesday October 22, 2024.
Location
State NY
County Erie
Community Holland Companys
Area Buffalo City-140200
Direction From Parkside Ave to Covington
Rooms
Basement Full
Main Level Bedrooms 1
Interior
Interior Features Separate/Formal Dining Room, Entrance Foyer, Eat-in Kitchen, Separate/Formal Living Room, Natural Woodwork, Bedroom on Main Level, Workshop
Heating Gas, Hot Water
Flooring Hardwood, Tile, Varies
Fireplaces Number 1
Fireplace Yes
Appliance Gas Water Heater, See Remarks
Exterior
Exterior Feature Balcony, Concrete Driveway, Fully Fenced
Parking Features Detached
Garage Spaces 2.0
Fence Full
Utilities Available Sewer Connected, Water Connected
Roof Type Asphalt
Porch Balcony
Garage Yes
Building
Lot Description Near Public Transit
Story 2
Foundation Stone
Sewer Connected
Water Connected, Public
Architectural Style Colonial
Level or Stories Two
Structure Type Vinyl Siding
Construction Status Existing
Schools
School District Buffalo
Others
Senior Community No
Tax ID 140200-078-600-0001-002-000
Acceptable Financing Conventional, FHA, VA Loan
Listing Terms Conventional, FHA, VA Loan
Financing Conventional
Special Listing Condition Standard
Read Less
Bought with Gurney Becker & Bourne
GET MORE INFORMATION




