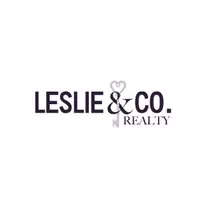For more information regarding the value of a property, please contact us for a free consultation.
5474 Village Station CIR Buffalo, NY 14221
Want to know what your home might be worth? Contact us for a FREE valuation!

Our team is ready to help you sell your home for the highest possible price ASAP
Key Details
Sold Price $333,000
Property Type Condo
Sub Type Condominium
Listing Status Sold
Purchase Type For Sale
Square Footage 1,596 sqft
Price per Sqft $208
MLS Listing ID R1577869
Sold Date 12/20/24
Bedrooms 2
Full Baths 1
Half Baths 1
Construction Status Existing
HOA Fees $285/mo
HOA Y/N No
Year Built 1996
Annual Tax Amount $5,394
Lot Size 1,742 Sqft
Acres 0.04
Lot Dimensions 28X59
Property Description
Desirable Village Station Townhome with Vaulted Ceilings and Abundant Natural Light. This must-see 2-bedroom, 1.5-bath townhouse offers a spacious and open living area with two skylights, a charming gas fireplace, and a seamless flow into the dining area. The kitchen overlooks the dining and living rooms, making it perfect for entertaining. The main bedroom features a full bath, a dressing area, and an oversized walk-in closet, while the second bedroom includes a bay window and its own walk-in closet. An amazing second-story loft with skylights provides endless possibilities for additional living space. Convenience is key with a first-floor laundry and a private Sunroom for all- season enjoyment. The 2-car attached garage and full basement offer ample storage space. Situated in a private setting, this home is within walking distance to shopping areas and other amenities. Located in the highly rated Williamsville School District, this home is perfect for families. The homeowner's association handles exterior maintenance, snow removal, trash collection, and water/sewer fees.
Location
State NY
County Erie
Area Clarence-143200
Direction Across from Target and Wegmans on Transit. Near the intersection of Transit and Klein/ Roll Rd
Rooms
Basement Full, Sump Pump
Interior
Interior Features Cathedral Ceiling(s), Separate/Formal Living Room, Living/Dining Room
Heating Gas, Forced Air
Cooling Central Air
Flooring Carpet, Varies, Vinyl
Fireplaces Number 1
Fireplace Yes
Appliance Dishwasher, Gas Oven, Gas Range, Gas Water Heater, Refrigerator
Laundry Main Level
Exterior
Parking Features Attached
Garage Spaces 2.0
Utilities Available Sewer Connected, Water Connected
Roof Type Asphalt
Porch Enclosed, Porch
Garage Yes
Building
Lot Description Rectangular, Residential Lot
Story 2
Sewer Connected
Water Connected, Public
Level or Stories Two
Structure Type Brick,Vinyl Siding
Construction Status Existing
Schools
School District Williamsville
Others
Pets Allowed Dogs OK
HOA Name Fairwood
HOA Fee Include Common Area Maintenance,Maintenance Structure,Reserve Fund,Snow Removal
Senior Community No
Tax ID 143200-057-130-0004-046-000
Acceptable Financing Cash, Conventional, FHA, VA Loan
Listing Terms Cash, Conventional, FHA, VA Loan
Financing Cash
Special Listing Condition Standard
Pets Allowed Dogs OK
Read Less
Bought with HUNT Real Estate Corporation
GET MORE INFORMATION




