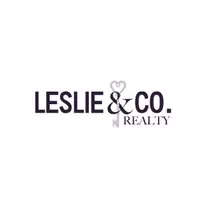For more information regarding the value of a property, please contact us for a free consultation.
78071 Rillstone DR Lancaster, SC 29720
Want to know what your home might be worth? Contact us for a FREE valuation!

Our team is ready to help you sell your home for the highest possible price ASAP
Key Details
Sold Price $368,000
Property Type Single Family Home
Sub Type Single Family Residence
Listing Status Sold
Purchase Type For Sale
Square Footage 2,114 sqft
Price per Sqft $174
Subdivision Walnut Creek
MLS Listing ID 3811499
Sold Date 01/07/22
Bedrooms 4
Full Baths 2
Half Baths 1
HOA Fees $25
HOA Y/N 1
Year Built 2013
Lot Size 5,662 Sqft
Acres 0.13
Lot Dimensions .13
Property Description
RESORT STYLE LIVING with This Stunning Home in Highly Sought After Walnut Creek!4 Bedrooms Plus a Loft! Updated Kitchen w/Custom Rough Sawn Hemlock Ceiling Feature & Custom Trim~New Dishwasher~Beautiful Granite Counters & Tile Backsplash~Custom Covered Porch & Paver Patio Added 2018~Fully Fenced Property ~ Perfect for Outdoor Movie Night! ~ Main Living Area w/Prefinished Wood Floors ~ Fireplace & Plenty of Windows ~ Built In Drop Zone ~ Large Primary Bedroom Suite ~ Bath w/Walk-in Shower & Separate Tub~Dual Sinks Tile Floors & Walk-in Closet~3 Additional Lg Beds Plus a Wonderful Loft/Entertainment Area~Community Features are OVER THE TOP with Tennis Courts~Resort Like Pool & Splashpad~Outstanding Clubhouse w/Fitness Center ~ Over 3.7m of Walking Trails Along the Twelve Mile Creek~Baseball & Soccer Fields~Ponds~Playgrounds~Not to Mention All This in Award Winning Schools~Right Down the Road from The Promenade Shopping Center and Easy Access to Ballantyne ! This Home will NOT Disappoint!
Location
State SC
County Lancaster
Interior
Interior Features Breakfast Bar, Built Ins, Cable Available, Drop Zone, Open Floorplan, Pantry, Walk-In Closet(s)
Heating Central
Flooring Carpet, Tile, Wood
Fireplaces Type Great Room
Fireplace true
Appliance Cable Prewire, Ceiling Fan(s), Dishwasher, Electric Range, Microwave
Exterior
Exterior Feature Fence
Community Features Business Center, Clubhouse, Fitness Center, Game Court, Outdoor Pool, Playground, Recreation Area, Sidewalks, Street Lights, Tennis Court(s), Walking Trails
Roof Type Composition
Building
Lot Description Level
Building Description Brick Partial,Vinyl Siding, Two Story
Foundation Slab
Sewer Public Sewer
Water Public
Structure Type Brick Partial,Vinyl Siding
New Construction false
Schools
Elementary Schools Unspecified
Middle Schools Unspecified
High Schools Unspecified
Others
HOA Name Hawthorne
Restrictions Subdivision
Acceptable Financing Cash, Conventional, FHA, VA Loan
Listing Terms Cash, Conventional, FHA, VA Loan
Special Listing Condition None
Read Less
© 2024 Listings courtesy of Canopy MLS as distributed by MLS GRID. All Rights Reserved.
Bought with Heather Skinner • Keller Williams Connected
GET MORE INFORMATION




