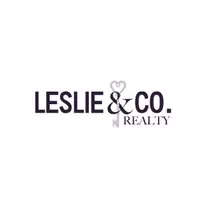For more information regarding the value of a property, please contact us for a free consultation.
9033 Smokey Hill LN Indian Land, SC 29707
Want to know what your home might be worth? Contact us for a FREE valuation!

Our team is ready to help you sell your home for the highest possible price ASAP
Key Details
Sold Price $265,000
Property Type Townhouse
Sub Type Townhouse
Listing Status Sold
Purchase Type For Sale
Square Footage 1,373 sqft
Price per Sqft $193
Subdivision Sun City Carolina Lakes
MLS Listing ID 3701948
Sold Date 03/12/21
Style Transitional
Bedrooms 2
Full Baths 2
HOA Fees $379/mo
HOA Y/N 1
Year Built 2011
Lot Size 3,789 Sqft
Acres 0.087
Lot Dimensions 39 x 96
Property Description
Pristine end unit located on premium perimeter lot in Sun City - tree lined "no neighbor" view behind unit. This upgraded Kenwood floor plan offers the builders optional sunroom creating additional year round living space. The open GR layout is highlighted by beautiful pre-finished hardwood floors, fresh neutral paint, replaced carpet in bedrooms, elegant crown molding, 2" blinds, and abundant natural light. The dining room boasts an updated light fixture, intricate chair and picture molding, breakfast bar, and large pass thru window. The sunlit kitchen showcases granite c'tops, SS appliances, attractive wood cabinetry, recessed lighting, built in microwave, convenient pantry, and breakfast nook. The flexible sunroom makes a perfect home office or sitting room. The private MBR is tucked in the rear corner of the unit and is accented by crown molding, wall of windows, dual vanities, large shower, and WIC. Relaxing extended rear patio with SunSetter retractable awning ($2,800) to convey.
Location
State SC
County Lancaster
Building/Complex Name Sun City Carolina Lakes
Body of Water Catawba River
Interior
Interior Features Attic Stairs Pulldown, Open Floorplan, Pantry, Walk-In Closet(s)
Heating Central, Gas Hot Air Furnace
Flooring Carpet, Tile, Wood
Fireplace false
Appliance Cable Prewire, Ceiling Fan(s), CO Detector, Dishwasher, Disposal, Electric Dryer Hookup, Electric Range, Plumbed For Ice Maker, Microwave
Exterior
Exterior Feature Lawn Maintenance
Community Features 55 and Older, Clubhouse, Dog Park, Elevator, Fitness Center, Game Court, Golf, Hot Tub, Indoor Pool, Lake, Outdoor Pool, Picnic Area, Playground, Pond, Recreation Area, Sidewalks, Street Lights, Tennis Court(s), Walking Trails, Other
Waterfront Description Paddlesport Launch Site - Community
Roof Type Shingle
Building
Lot Description End Unit, Private, Wooded, Wooded
Building Description Vinyl Siding, 1 Story
Foundation Slab
Builder Name Pulte
Sewer County Sewer
Water County Water
Architectural Style Transitional
Structure Type Vinyl Siding
New Construction false
Schools
Elementary Schools Unspecified
Middle Schools Unspecified
High Schools Unspecified
Others
HOA Name First Services Residential
Acceptable Financing Cash, Conventional, FHA, VA Loan
Listing Terms Cash, Conventional, FHA, VA Loan
Special Listing Condition None
Read Less
© 2024 Listings courtesy of Canopy MLS as distributed by MLS GRID. All Rights Reserved.
Bought with Roger Berrey • EXP Realty
GET MORE INFORMATION




